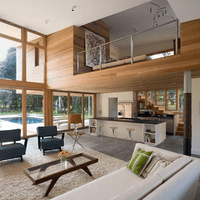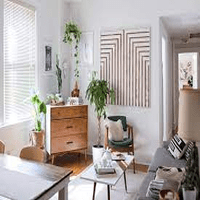Get Support
123-456-789-10
Fostering Harmony Between our Buildings and Nature
.png)
At Sohum, our design philosophy transcends the aesthetic, weaving functionality into every aspect of architectural design to create living spaces that breathe and establish a harmonious connection between the built environment and nature. We prioritize the infusion of natural light and ventilation, not just for visual appeal but for the practical benefits it brings to inhabitants.
At Sohum, our purpose is not just about constructing buildings; it's about creating living spaces that resonate with our core values of integrity, sustainability, automation, and technology. We aspire to do a whole lot of good for everyone around us, integrating these principles seamlessly into our projects to enhance the quality of life for our residents and Owners.
SOHUM’s vision is to provide innovative home designs built on quality craftsmanship with exceptional attention to detail. Entire team is driven to make a positive difference in the industry we loved, and the principles established is guiding the business today. “At SOHUM Construction, our endeavour
- Is to help our investors to quickly turn their Plot into Revenue generating Asset
- Is to help more families achieve their dream of building and owning a new home
- Is to help our customers to build commercial and retail buildings
Step by Step Approach of Design and Funtion
The first most important aspect of our approach is the Client. We assure you that client needs are at most importance to us and through our proposal we seek to demonstrate that we will provide you with access to our curated team of dedicated individuals who will deliver high Quality at the best commercial reach. Our expert engineers, architects, supervisors and trained in-house personnel work as a team to give you the best product, our team has years of experience in designing and executing all types of Design projects, both residential and non-residential and with every project we only learn and become better. Our clients are remarkably diverse: large and small, private and public. We help our clients in building their dream projects, with an unflinching commitment to quality and speed. Our technology and expertise allow us to build any type of buildings on any type of terrain, in any style and at lightning speeds, be it an urban home, a farmhouse, cottages, resorts, low-rise apartments, institutional & commercial buildings etc.
.png)
Stage One
(if required) Project Analysis, Conceptualization and Preliminary Designing. Client Presentation and Review Revised Designs along with Plans , Elevations, Sections and 3D Visuals.
.png)
Stage Two
(if required) Sanction drawings for submitting to concerned authorities. (All expenses related to the actual sanction process are to be borne separately by the client and are not a part of this service. A liaison person shall be appointed to oversee this process and his fee shall be paid by the client directly.)
.png)
Stage Three
(if required) GFC | MEP Drawings - Good for construction and Mechanical, El e c tr i ca l and Plumbing Drawings to be designed and provided. Detailed drawings and instructions will be made available at site as and when required as per the construction progress and timelines.
.png)
Stage Four
(if required) Consulting vendors and experts (as required), such as HVAC, security, lift, landscape etc. Specialized consultation fee if any shall be billed separately. Preparing Bill of Quantities (BOQ) to mention specifications of Materials used at each stage of the construction.
Our Construction Approach
(This Entails A Separate Agreement Based on the Approved Design and Estimation) BUILDING CONSTRUCTION SERVICES (If required) Procuring, providing and Fixing of all elements of the building as stated and specified in the BOQ/BOM and as per the approved drawings, designs, colors and patterns, as per agreement. Completing the building works in all respects, to the highest standards of quality and workmanship. Coordination with various vendors and subcontractors in consultation with the design team. Finishing and Handing-over of completed project, within the agreed time and cost. Working on the elevations, sections and 3D views of the exterior etc., of the selected plan option, in order to understand and explain the overall design intent to the client.
CUSTOMIZED INTERIOR DESIGN AND FIT-OUT (Additional Service) Preparing complete design drawings based on the inputs from clients detailed drawings/3D visualizations as needed for approval of design Manufacturing/Supply of all interior fitments and fixing at site Consultation and assistance in the selection of all interior elements such as light fixtures, etc.

.jpg)
.png)

